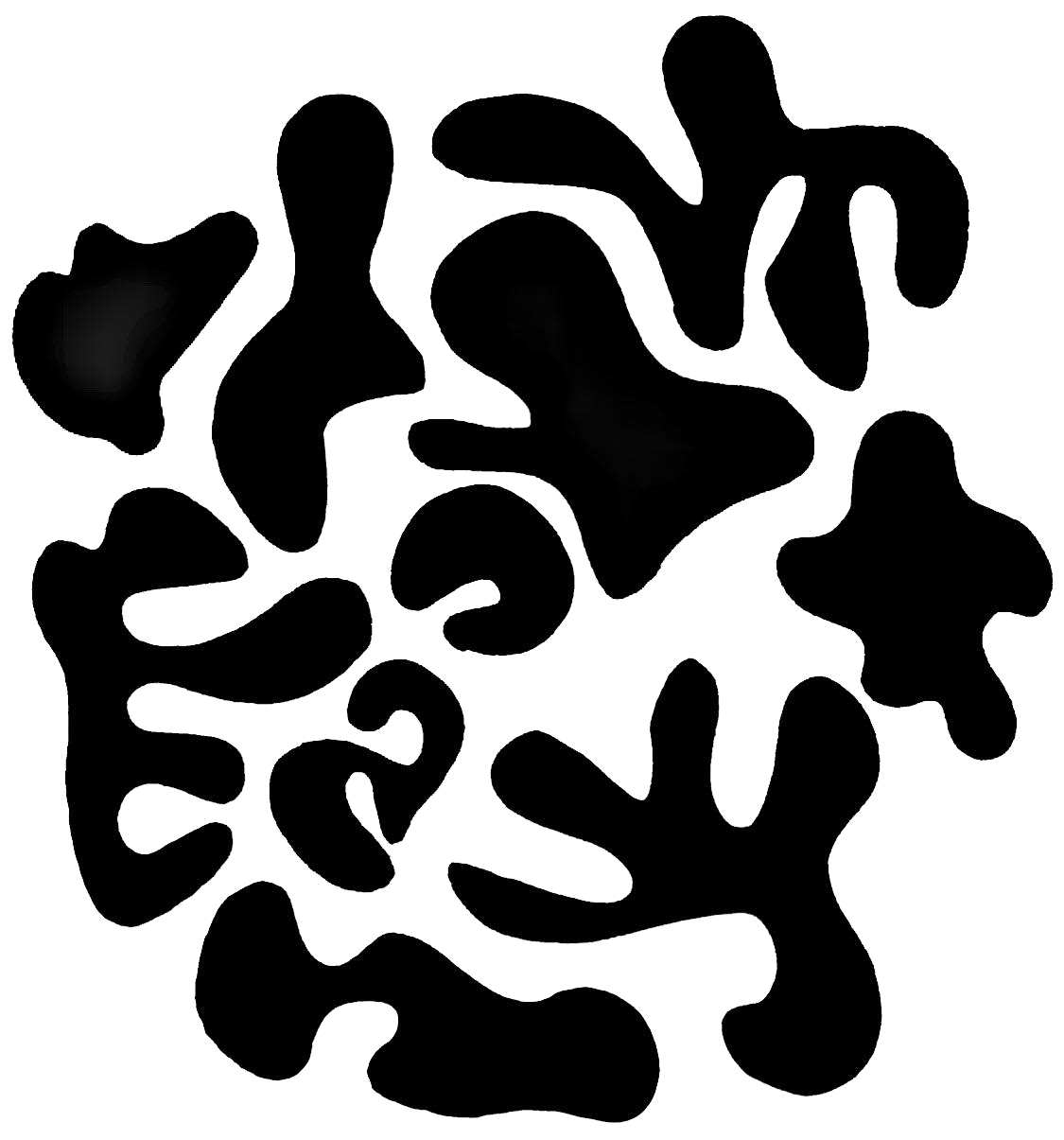



PROJECT DESCRIPTION- A network of distinct open spaces and lively, pedestrian-oriented streets drive our design and the future neighborhood identity.
A vibrant, active waterfront park is a key feature of the public realm, a dynamic place that will establish a paradigm for resilient 21st-century waterfront parks, and an amenity for the regional San Francisco Bay Area community. Within the park, a waterfront promenade links a range of activities. Park program activates the park and retail draws visitors through the park and to the water’s edge. Carefully considered adjacencies of active and passive program areas support the choreography of activity through the park. Connections to new pedestrian- and retail-oriented streets, the San Francisco Bay Trail network, and other signature open spaces at Mission Rock and adjacent to the site keep the park populated and lively. This park is coupled with the rehabilitated historic Pier 48 and AT&T Park to create a synergistic public open space that integrates industrial, maritime, and recreational uses.
Other key public realm features of Mission Rock include a neighborhood square; an active retail-focused shared street that connects the waterfront to the heart of the district; an active wharf to accommodate maritime use and public access to the bay; and a unique waterfront street that encompasses the active piers and provides pedestrian and bicycle waterfront access for the Blue Greenway.
Special attention to a diversity of experiences enrich the city at multiple scales to cultivate thriving street life for this new neighborhood. The integrated public realm experiences and active ground-floor building design create a new, inviting, and memorable urban district. The Team includes Riz Gache Design, CMG Landscape Architects, Scape Studio, MVRDV, Studio Gang, BIG Architects, Lotus Water, and BKF Engineers.
ROLE- Lead Design, Lead Construction Documents, Lead Permit approval & Coordination for all streetscapes.
FIRM/TEAM- Riz Gache Design/ FS Studio/ Alec Hawley, Riz Gache
SCALE- 8 acres
LOCATION- San Francisco, CA
YEAR- 2019
CLIENT: CMG Landscape Architects, San Francisco Giants & Tishman Speyer
COMPLETION: ongoing
